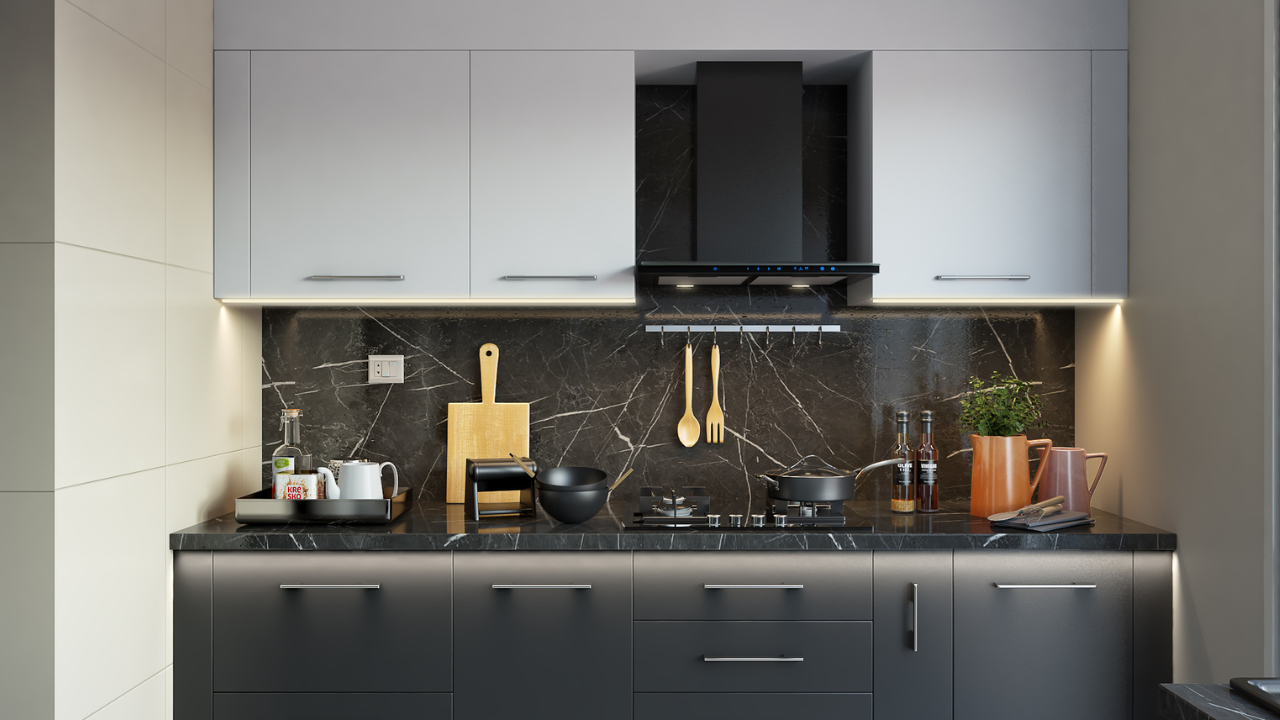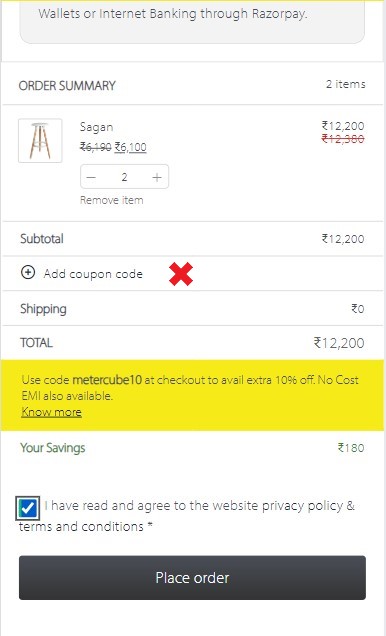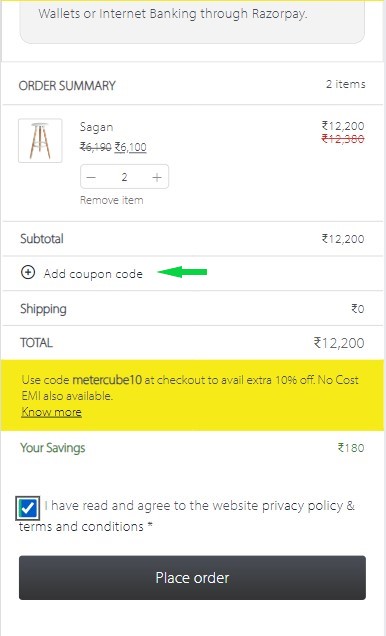Small Modular Kitchen Design Ideas

- 6 Benefits of Choosing Modular Designs for Small Kitchens
- Indian Style Small Modular Kitchen Designs
- Modular Kitchen Designs for Small Kitchens
- Optimising Storage and Workspace in Limited Areas
- Creative Utilisation of Vertical and Horizontal Spaces
- Low Budget Small Space Modular Kitchen Design
- Modular Kitchen Design for Small Kitchen with Price
- Small Modular Kitchen Design India
- Conclusion
There’s a world of innovative design possibilities that proves small kitchens can be just as stylish & functional as larger ones. A small modular kitchen design is a systematic organisation approach where various kitchen components – such as cabinets, countertops, appliances, and storage units – are manufactured & assembled in a factory before being installed in the minimum kitchen space.
Whether you’re looking for Indian-inspired designs, sleek modern aesthetics, or a fusion of both, we will explore various design ideas, layout options, and storage solutions in this blog – to help you create an efficient small modular kitchen.
Small kitchens often pose a challenge when ensuring functionality without sacrificing style. Modular kitchen designs excel in addressing this challenge by offering clever space-saving solutions. Precise measurements and standardised components of modular designs allow for efficient use of every nook and corner.
Moreover, small modular kitchen designs seamlessly integrate appliances & accessories, resulting in a streamlined appearance. This enhances the overall aesthetic and ensures that the kitchen remains a functional workspace.
6 Benefits of Choosing Modular Designs for Small Kitchens
1. Optimal Space Utilisation:
Modular designs are tailored to fit the available space perfectly, utilising every inch efficiently and minimising wasted space.
2. Customisation:
These designs offer a wide range of customisation options in terms of colours, finishes, and layouts, allowing homeowners to create a kitchen that suits their preferences.
3. Ease of Installation:
Since modular components are pre-fabricated, installation is quicker and more straightforward than traditional kitchens.
4. Efficient Storage:
Modular designs often incorporate intelligent storage solutions, including pull-out drawers, built-in organisers, and vertical storage, ensuring that items are easily accessible and well-organised.
5. Aesthetic Appeal:
Small modular kitchen designs are known for their sleek and contemporary appearance, enhancing the overall visual appeal of the kitchen space.
6. Resale Value:
Well-designed kitchens, especially those with modern modular layouts, can significantly increase the resale value of a home.
Indian Style Small Modular Kitchen Designs
The blend of tradition & modernity is at the heart of Indian-style small modular kitchens. These designs incorporate intricate woodwork, ornate carvings, and decorative panels inspired by India’s rich cultural heritage. One might find cabinet doors adorned with traditional motifs or handles reminiscent of antique hardware. Using classic patterns & embellishments within a modular framework adds a touch of nostalgia while remaining highly functional.
Colour plays a pivotal role in Indian-style kitchen designs. Earthy tones, vibrant hues, and warm palettes resonate with the country’s diverse cultural landscape. Red, saffron, deep blues, and rich greens often infuse vibrancy into the space. These colours are balanced with neutral shades like beige or cream to create a harmonious ambience.
Traditional Indian materials like teak, rosewood, and sheesham wood find their way into small modular kitchen designs, lending authenticity & durability. Intricately designed tiles with mosaic patterns inspired by historical architecture are incorporated as backsplashes. Additionally, textured surfaces, whether through carved wooden panels or stone countertops, add depth & tactile interest.
The essence of Indian-style modular kitchens is not just aesthetics; functionality is equally emphasised. Pull-out spice racks, vertical storage units for pots & pans, and concealed cabinets for appliances ensure a clutter-free environment. Traditional utensils are given dedicated spaces, preserving the cultural heritage. The ‘tall storage’ concept is often employed, providing ample room for various containers & vessels used in Indian cooking.
Modular Kitchen Designs for Small Kitchens
3 Design Principles for Small Kitchen Layouts
1. Efficient Layouts:
The layout is the foundation of any kitchen design. For small kitchens, consider the ‘work triangle’ principle, which places the stove, sink, and refrigerator in close proximity for easy movement during cooking. Modular designs often feature L-shaped or U-shaped layouts that best use corners & wall spaces.
2. Open & Airy Feel:
Opt for light colours and reflective surfaces to prevent the kitchen from feeling cramped. Light shades create an illusion of space, while glass cabinet doors & mirrors can enhance the perception of openness.
3. Streamlined Design:
Keep the design simple and avoid clutter. Integrated appliances, sleek cabinets, and hidden storage provide a clean & uncluttered look.
Optimising Storage and Workspace in Limited Areas
1. Smart Cabinets:
Modular kitchen cabinets are designed to accommodate various sizes & types of items. Pull-out shelves, deep drawers, and corner carousels make the most of cabinet space.
2. Under-Cabinet Storage:
Utilise the space beneath upper cabinets for hanging utensils, mugs, or a spice rack. This frees up countertop space and keeps frequently used items within easy reach.
3. Island with Storage:
Consider adding a small kitchen island if space permits. To organise additional items, incorporate storage shelves or drawers beneath the island’s surface.
4. Foldable & Extendable Surfaces:
Incorporate countertops & tables that can be expanded when required and tucked away when not in use.
Creative Utilisation of Vertical and Horizontal Spaces
1. Vertical Storage Solutions:
Install tall cabinets that reach the ceiling to maximise vertical space. These cabinets can house less frequently used items or large pots & pans.
2. Open Shelving:
Open shelves can add an airy feel to the kitchen while providing storage for items you want to showcase. Use baskets or bins to keep things organised.
3. Magnetic Strips & Hooks:
Attach magnetic strips to the wall for knives and metal utensils. Hooks can hold pots, pans, and utensils, freeing up cabinet and countertop space.
4. Overhead Storage:
Install overhead racks or hanging baskets to store items like pots, pans, and kitchen tools. This reduces clutter on countertops and adds a unique visual element.
5. Rolling Carts:
These can be moved around the kitchen and provide extra storage & workspace when needed.
6. Wall-Mounted Tables:
Install tables that can be folded down when not in use, serving as dining space or an extra prep area.
Low Budget Small Space Modular Kitchen Design
10 Budget-Friendly Materials and Finishes for Small Modular Kitchens:
1. Laminate Countertops:
For countertops, laminate is a cost-effective alternative that comes in a variety of colours & designs that imitate more expensive materials like stone
2. Vinyl Flooring:
This is a cost-effective and durable alternative to pricier flooring options like hardwood or ceramic tiles
3. Open Shelving:
Instead of investing in expensive cabinetry, consider open shelving made from wood planks & brackets
4. Paint & Backsplash:
A fresh coat of paint can transform the kitchen’s appearance. Additionally, a creative DIY backsplash using peel-and-stick tiles can add intrigue.
5. Repurpose Furniture:
Consider repurposing old furniture pieces – for example a vintage dresser can become a kitchen island or storage unit
6. Hardware Updates:
Changing cabinet handles & knobs can give the kitchen a fresh look, without requiring extensive renovations
7. DIY Lighting:
Create your pendant lights using affordable materials like mason jars, wire baskets, or even repurposed items.
8. Multi-functional Pieces:
Invest in multi-functional furniture or storage solutions that serve multiple purposes, e.g. a kitchen island with storage or a foldable dining table
9. Neutral Colour Palette:
This timeless & budget-friendly option also allows you to add bright colours through accessories & accents
10. Mix Materials:
Opt for a mix of budget-friendly and more expensive materials. For example, you can choose an affordable laminate countertop paired with stylish ceramic tiles for the backsplash.
Modular Kitchen Design for Small Kitchen with Price
5 Factors Influencing the Cost of Small Modular Kitchens
-
Size of the Kitchen:
The kitchen area is a primary factor in determining the cost. Smaller spaces require fewer materials, but customisation might be needed to optimise the available area.
-
Materials & Finishes:
Choosing materials for cabinets, countertops, flooring, and backsplashes significantly impacts the cost. Countertops made of high-end materials like granite or quartz will cost more than laminate.
-
Cabinetry & Hardware:
The type of cabinet material, finish, and hardware – such as handles and hinges – can impact the price. Solid wood cabinets with intricate details will be costlier than basic laminate ones, for your small modular kitchen.
-
Appliances:
Kitchen appliance costs vary based on brands, features, and energy efficiency. High-end brands with advanced technology will be more expensive.
-
Storage Solutions:
Pull-out drawers, corner carousels, and other storage solutions increase the overall cost but provide efficient organisation.
Price Ranges for Different Components and Features
-
Cabinets:
Basic modular cabinets like wood can start from ₹300 – ₹1,800 per square foot, PVC ₹200 – ₹2,200 per square foot, Stainless steel ₹200 – ₹5,000 per square foot, while more high-end options can start at ₹12,000 per square foot
-
Countertops:
Corian Kitchen Countertop starts from ₹600 per square foot, Glossy Laminate countertops start at ₹68.75 to ₹93.75 per square foot, while natural stone countertops like granite or quartz can range from ₹100 to ₹800 per square foot
-
Appliances:
The price of kitchen appliances varies greatly. A budget range might start at ₹1200 per appliance, while high-end appliances cost several thousand each.
-
Flooring:
Basic vinyl or laminate flooring can cost around ₹60 to ₹200 per square foot, while hardwood or tile options can range from ₹650 to ₹5,000 per square foot
Small Modular Kitchen Design India
8 ways to embrace the diversity of Indian design & cultural elements in small kitchens:
1. North India:
The opulent grandeur of North Indian architecture is recreated through intricate wooden details, rich colours, and traditional patterns in tiles or backsplashes
2. South India:
Draw inspiration from the temples and palaces of South India, with carved wooden panels, intricate motifs, and earthy colour palettes that evoke tranquillity
3. East India:
Infuse the kitchen with the vibrancy of East Indian culture through playful colours, hand-painted tiles, and elements inspired by Bengali art & craft
4. West India:
Embrace the rustic charm of Western India with earthy materials, traditional pottery, and vibrant textiles that pay homage to the region’s folk culture
5. Open Shelving with Traditional Utensils:
Incorporate these to display traditional utensils & cookware, connecting the kitchen’s functionality with its cultural roots
6. Intricate Backsplashes:
Use intricate mosaic or hand-painted tiles for the backsplash to add a touch of Indian aesthetics while protecting the walls
7. Carved Cabinet Details:
Introduce these on cabinet doors or panels to infuse a sense of craftsmanship into the small modular kitchen
8. Colour Palette:
Choose a colour palette that resonates with Indian aesthetics. Rich jewel tones, earthy hues, and vibrant accents can evoke a sense of cultural warmth
Conclusion
In the realm of small modular kitchen designs, we have explored many ideas to help you create a functional & stylish kitchen – incorporating cultural influences or finding budget-friendly solutions no matter the space constraints.
Ultimately, using thoughtful design, your small modular kitchen design can transform into a space that enhances your daily life. Strive for functionality that makes cooking a breeze, style that resonates with your taste, and efficiency that ensures every inch of your kitchen is put to good use.








